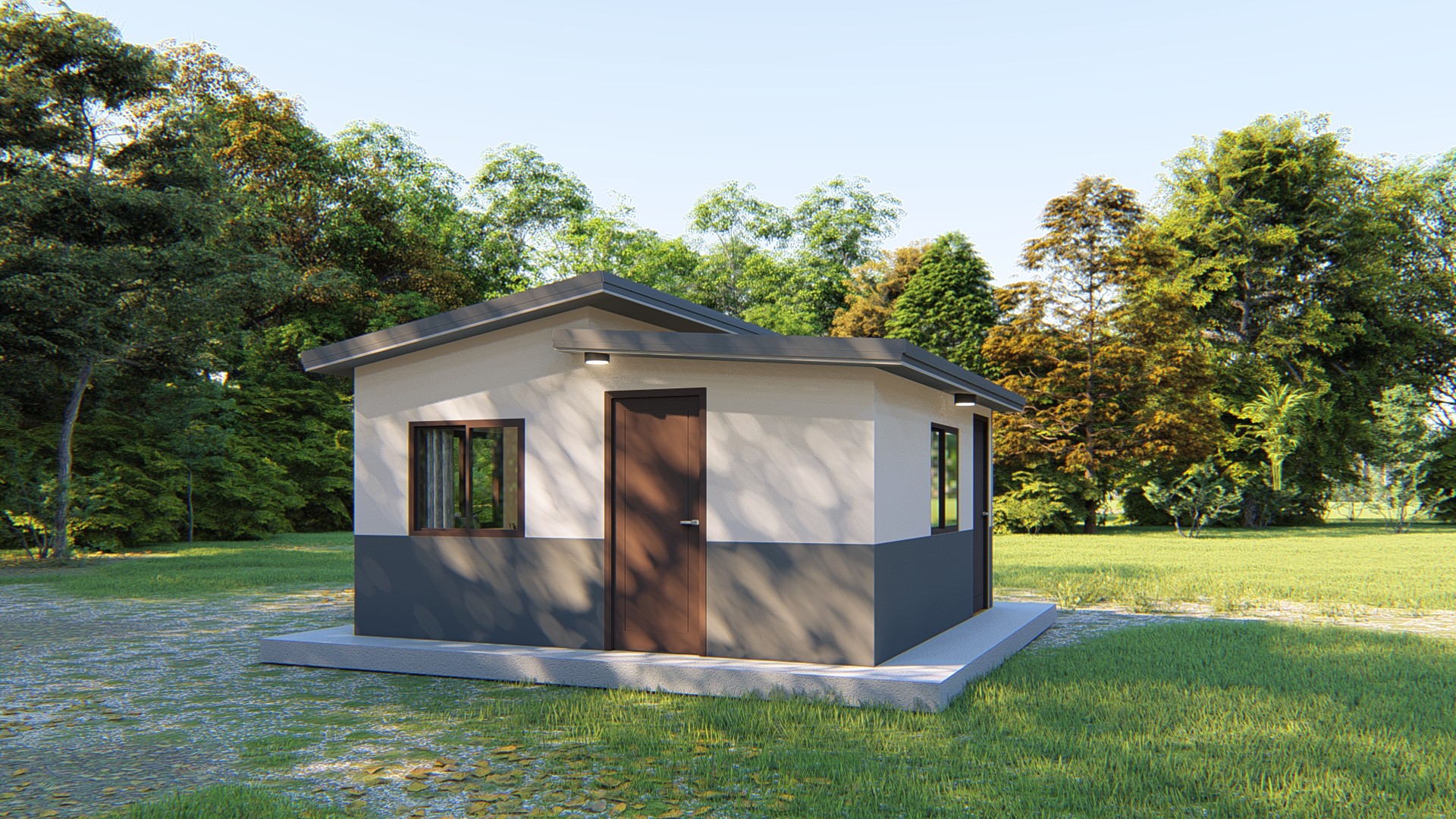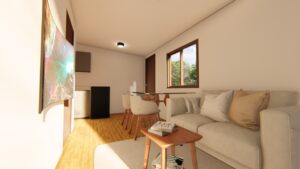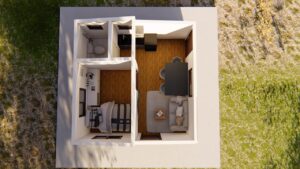
Model & Specifications
Dimensions
Total Livable Floor Area: 23.04 sqm
Dimensions: 4.80m x 4.80m
Ceiling Height: 2.2m to 2.6m
Total Height: 2.7m
Features
• Living and Dining Area
• Bedroom
• Toilet and Bath
• Plumbing and Electrical installation included
• Solar, CCTV, and Genset Provision
• Cable, Phone, and Internet Ready
Materials Specifications
Wall: 6.00mm Fibercementboard on 4″ Metal framing
Ceiling: 4.50mm Fibercementboard on 4″ Metal framing
Roof: 0.50 Longspan Roofing over 5mm insulation
Electrical: neltex pipes, phelphdodge cables
Plumbing: neltex blue waterline pipes, neltex s-600 sanitary pipes
Exterior door: Wooden flush door
T&B door: PVC door with vents
T&B floor finish: 20×20 cm ceramic tiles
Cab & Door Hardwares: Hafele dardwares
Plumbing Fixtures: Shark kitchen and bathroom
Electrical Devices: Panasonic
Lights: Philips Led Lights
Advantages of Prefabricated Houses
Faster Building
- Prefabricated homes are built in a factory, which allows for the simultaneous site and foundation work. Getting work done concurrently can reduce project time by up to half of what you would be spending on traditional construction.
Less Project Cost
- The factory setting of the prefabrication process is a more controlled environment than an actual site. These increased controls allow for better material planning, which reduces material surplus. You then have less storage cost and less material loss from damage or pilferage.
Better Quality Control
- They’re built using plans with exact specifications on materials and building procedures, so the finished structure would be more consistent with the design you have in mind. Compared to traditional buildings, prefabricated structures go through more initial wear and tear from the transportation of modules and the craning of these portions onto the building’s foundations.
Sustainable Methods
- Prefabrication can significantly reduce the demand for raw materials and energy. The reduction of material surplus and being able to recycle modules translates to less waste. Since most of the construction is done off-site, you also reduce the impact on the site environment. With good planning, you can also decrease the amount of vehicles and equipment needed at the construction site.
Flexible Construction
- Prefabricated homes can be disassembled and relocated or remodelled for reuse. You can create a new building with less time and effort than if you were to construct anew.
Learn more about Prefab houses
Costs of prefabs are typically cheaper than stick-built homes by an average of 10% to 20%. Faster Than Traditional Construction. Generally, it takes one to four months longer to build a traditional home than to construct a prefab. Flexible Size and Aesthetic.
Modular homes consist of one or more modules that are built in a factory (according to the state and local building codes where the home will be built) and then transported separately to the building site, where construction is completed. Each module usually comes fully-outfitted with interior fittings – plumbing, electrical, doors, closets, and stairs – so there’s little finishing work to be completed when the home is assembled.


